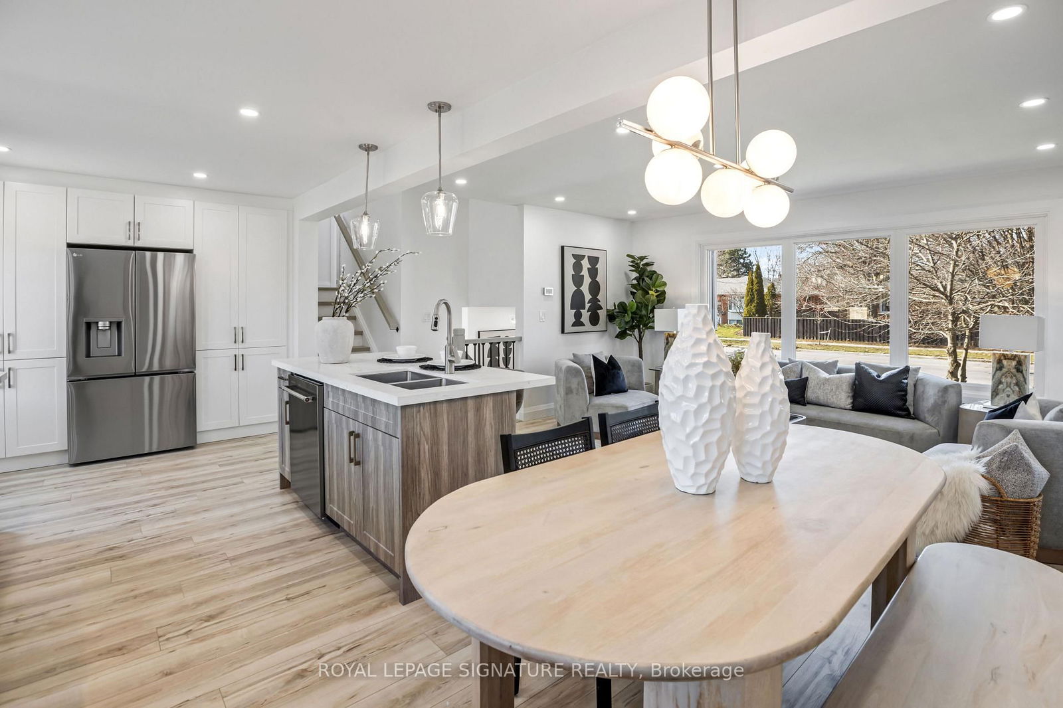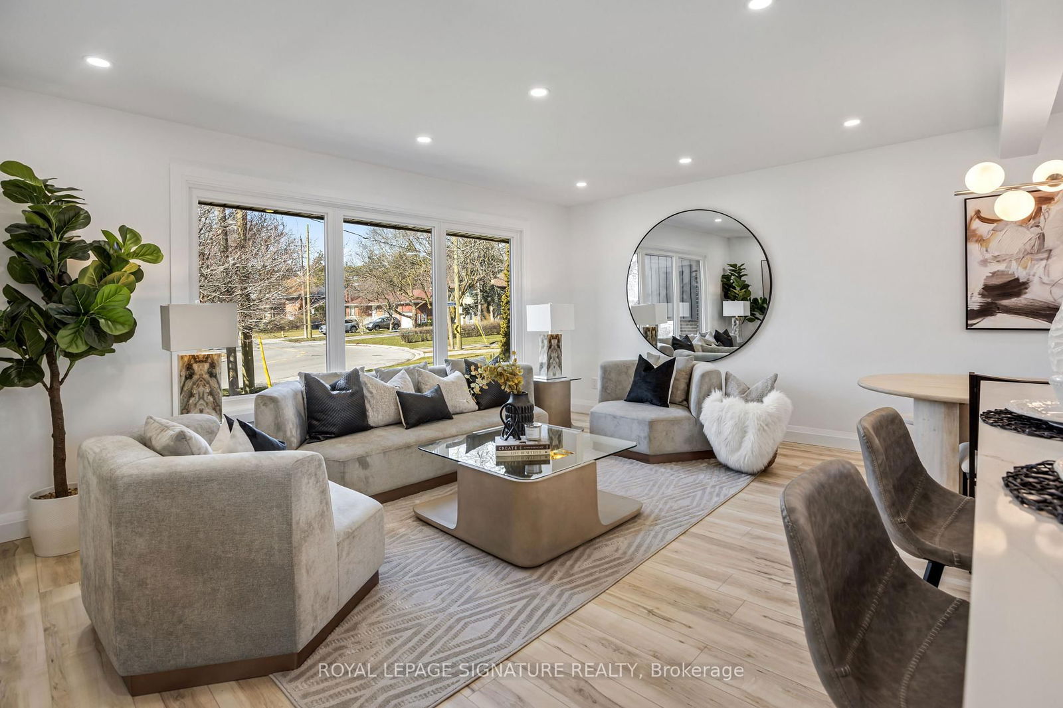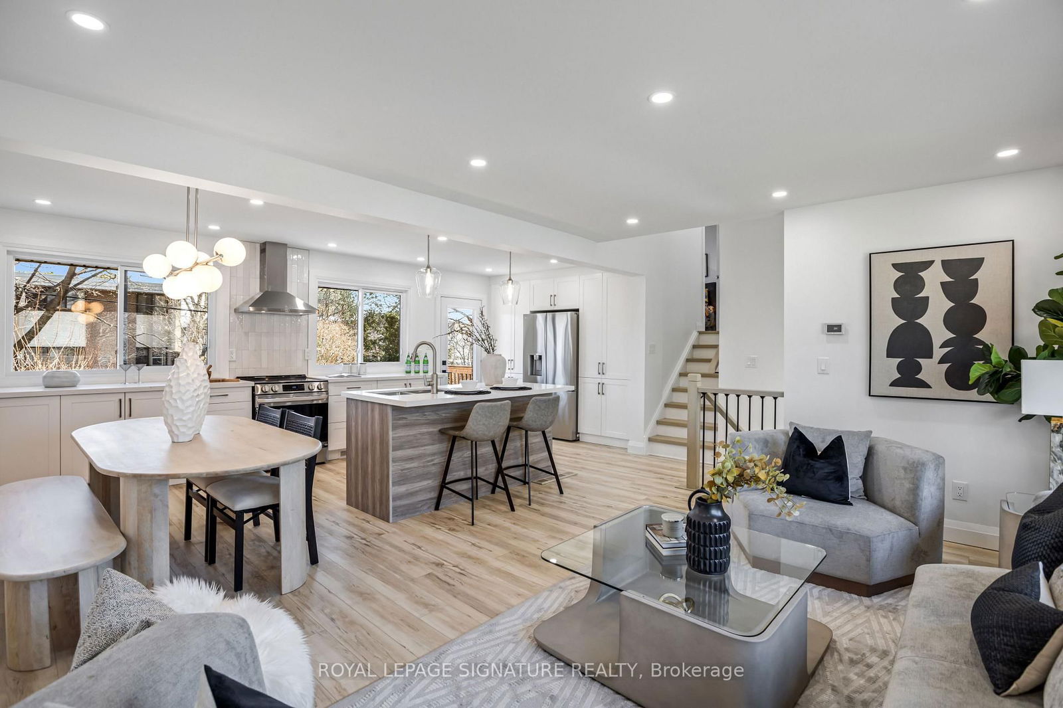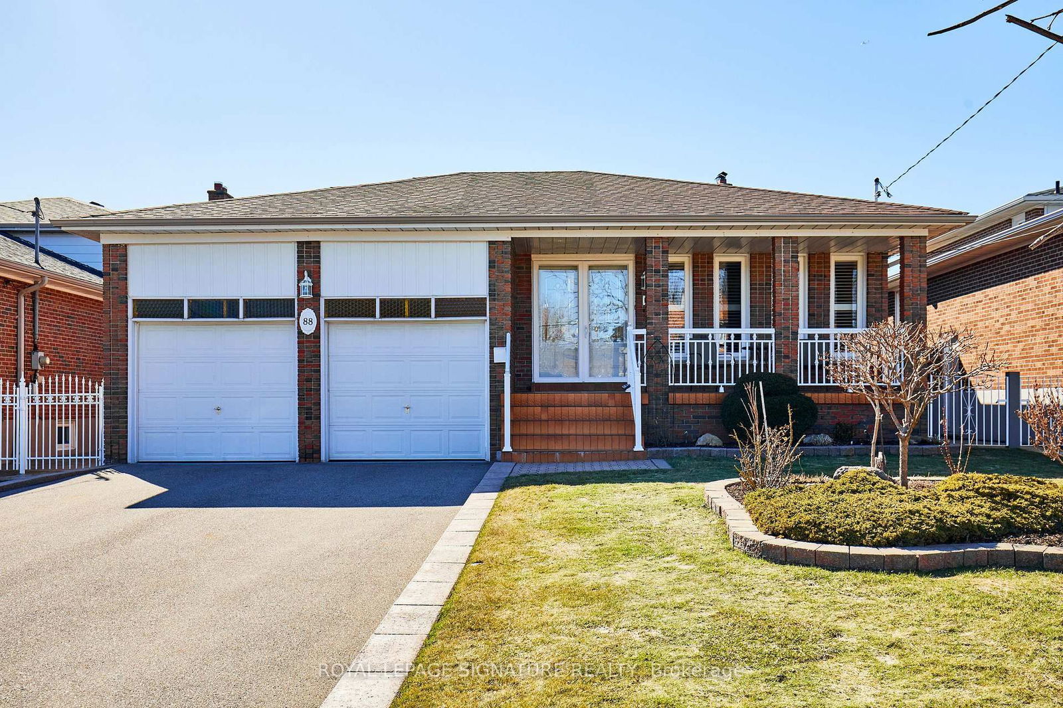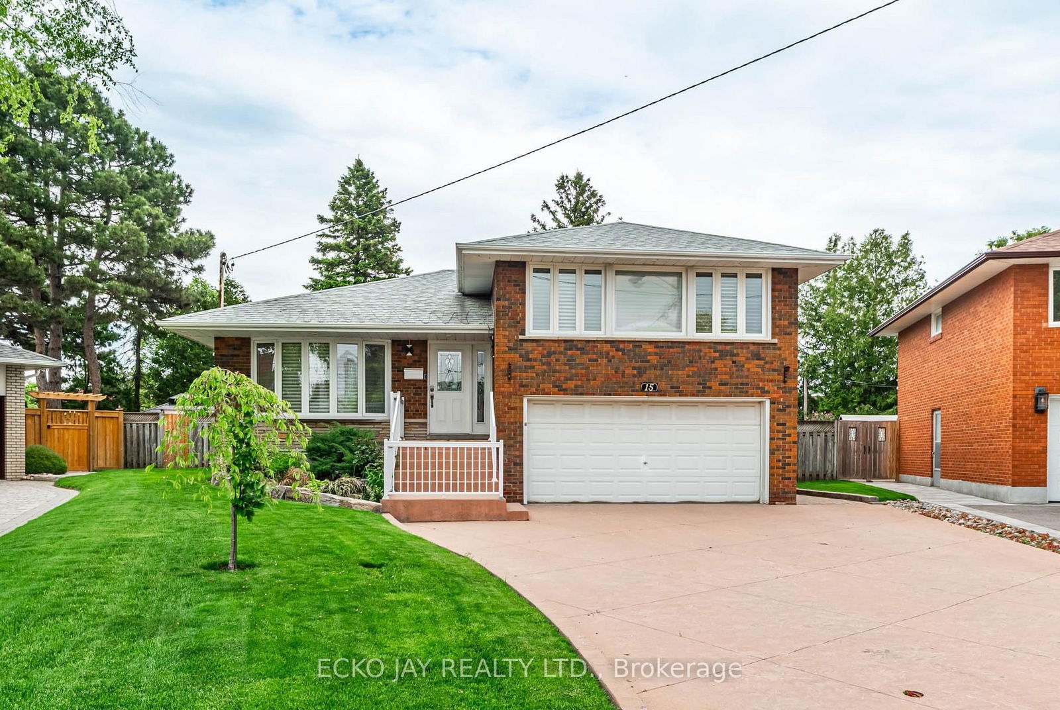Overview
-
Property Type
Detached, Sidesplit 3
-
Bedrooms
4
-
Bathrooms
4
-
Basement
Finished
-
Kitchen
1
-
Total Parking
3
-
Lot Size
120x55 (Feet)
-
Taxes
$5,800.99 (2024)
-
Type
Freehold
Property description for 181 Broadlands Boulevard, Toronto, Parkwoods-Donalda, M3A 1K4
Discover the perfect blend of modern design and energy efficiency in this fully reno'd gem in the desirable Parkwoods-Donalda neighbourhood. Here's why this home stands out:1)Energy - Efficient & cost-saving designed for sustainability, this home features energy-efficient windows that maximize natural light while reducing utility costs. Plus, an EV charger rough-in is ready for eco-conscious homeowner.2)Stylish & Functional Living Spaces - The open-concept main floor boasts luxury vinyl plank flooring for durability and elegance. The chefs kitchen is a showstopper, featuring brand-new stainless steel appliances, custom cabinetry, and a spacious layout perfect for hosting.3)Spa-Like Primary Retreat - Unwind in the stunning primary ensuite, complete with an oversized glass shower and double vanity, offering a luxurious escape after a long day.4)Entertainers Dream Basement - Host family and friends in the fully finished basement, with sleek wet bar, ideal for game nights or celebrations.5)Prime Location - Nestled in a family-friendly neighbourhood, this home offers quick access to the DVP & 401, making your commute effortless while enjoying the tranquility of suburban living. This home is more than just a place to live, it's a lifestyle! Book your showing today.
Listed by ROYAL LEPAGE SIGNATURE REALTY
-
MLS #
C12034018
-
Sq. Ft
1100-1500
-
Sq. Ft. Source
MLS
-
Lot Irregularities
n/a
-
Year Built
51-99
-
Pool
None
-
Drive
Private
-
Garage
None
-
Total Parking
3
-
Family Room
N
-
Den
N
-
Exterior
Board & Batten
-
Fireplace
N
-
Roof
Asphalt Shingle
-
Foundation
Poured Concrete
-
Elevator
n/a
-
Water View
n/a
-
Laundry Level
Lower
-
Heat
Heat Pump
-
A/C
Central Air
-
Water
Municipal
-
Water Supply
n/a
-
Sewers
Sewers
-
Central Vac
N
-
MLS #
C12034018
-
Sq. Ft
1100-1500
-
Sq. Ft. Source
MLS
-
Lot Irregularities
n/a
-
Year Built
51-99
-
Pool
None
-
Drive
Private
-
Garage
None
-
Total Parking
3
-
Family Room
N
-
Den
N
-
Exterior
Board & Batten
-
Fireplace
N
-
Roof
Asphalt Shingle
-
Foundation
Poured Concrete
-
Elevator
n/a
-
Water View
n/a
-
Laundry Level
Lower
-
Heat
Heat Pump
-
A/C
Central Air
-
Water
Municipal
-
Water Supply
n/a
-
Sewers
Sewers
-
Central Vac
N
Home Evaluation Calculator
No Email or Signup is required to view
your home estimate.
Contact Manoj Kukreja
Sales Representative,
Century 21 People’s Choice Realty Inc.,
Brokerage
(647) 576 - 2100
Property History for 181 Broadlands Boulevard, Toronto, Parkwoods-Donalda, M3A 1K4
This property has been sold 7 times before.
To view this property's sale price history please sign in or register
Estimated price
Schools
- Broadlands Public School
- Public
-
Grade Level:
- Kindergarten, Elementary
- Address 106 Broadlands Blvd, North York, ON M3A 1J7, Canada
-
6 min
-
2 min
-
470 m
- Annunciation Catholic School
- Catholic 5.7
-
Grade Level:
- Pre-Kindergarten, Kindergarten, Elementary, Middle
- Address 65 Avonwick Gate, North York, ON M3A, Canada
-
8 min
-
2 min
-
690 m
- Ranchdale Public School
- Public
-
Grade Level:
- Pre-Kindergarten, Kindergarten, Elementary
- Address 60 Ranchdale Crescent, North York, ON M3A 2M3, Canada
-
10 min
-
3 min
-
840 m
- Cassandra Public School
- Public
-
Grade Level:
- Pre-Kindergarten, Kindergarten, Elementary
- Address 45 Cassandra Blvd, North York, ON M3A 1S5, Canada
-
15 min
-
4 min
-
1.21 km
- Seerah Mission School
- Private
-
Grade Level:
- Elementary, Kindergarten, Middle
- Address 43 Railside Rd, North York, ON M3A 1B2, Canada
-
16 min
-
4 min
-
1.33 km
- Our Lady of Wisdom Catholic School
- Catholic
-
Grade Level:
- Pre-Kindergarten, Kindergarten, Elementary, Middle
- Address 10 Japonica Rd, Scarborough, ON M1R 4R6, Canada
-
18 min
-
5 min
-
1.47 km
- ÉÉC Sainte-Madeleine
- Catholic 8.1
-
Grade Level:
- Pre-Kindergarten, Kindergarten, Elementary
- Address 1 Ness Dr, North York, ON M3A, Canada
-
19 min
-
5 min
-
1.55 km
- ÉÉ Jeanne-Lajoie
- Public 8
-
Grade Level:
- Pre-Kindergarten, Kindergarten, Elementary
- Address 150 Carnforth Rd, North York, ON M4A 2H6, Canada
-
20 min
-
6 min
-
1.7 km
- Sathya Sai School of Toronto
- Private
-
Grade Level:
- Elementary, Kindergarten, Middle
- Address 451 Ellesmere Road, Scarborough, ON M1R
-
24 min
-
7 min
-
1.97 km
- Bond Academy
- Private
-
Grade Level:
- Elementary, High, Pre-Kindergarten, Kindergarten, Middle
- Address 1500 Birchmount Road, Scarborough, ON M1P
-
25 min
-
7 min
-
2.12 km
- Brighton School
- Private, Alternative
-
Grade Level:
- Elementary, High, Middle
- Address 150 Wynford Drive, Toronto, Ontario M3C 1K6
-
32 min
-
9 min
-
2.68 km
- Northmount School
- Catholic
-
Grade Level:
- Elementary, Pre-Kindergarten, Kindergarten, Middle
- Address 26 Mallard Road, North York, ON M3B
-
34 min
-
10 min
-
2.87 km
- Hawthorn School for Girls
- Catholic
-
Grade Level:
- Elementary, High, Pre-Kindergarten, Kindergarten, Middle
- Address 101 Scarsdale Road, North York, ON M3B
-
40 min
-
11 min
-
3.32 km
- Annunciation Catholic School
- Catholic 5.7
-
Grade Level:
- Pre-Kindergarten, Kindergarten, Elementary, Middle
- Address 65 Avonwick Gate, North York, ON M3A, Canada
-
8 min
-
2 min
-
690 m
- Milne Valley Middle School
- Public
-
Grade Level:
- Middle
- Address 100 Underhill Dr, North York, ON M3A 2J9, Canada
-
13 min
-
4 min
-
1.08 km
- Seerah Mission School
- Private
-
Grade Level:
- Elementary, Kindergarten, Middle
- Address 43 Railside Rd, North York, ON M3A 1B2, Canada
-
16 min
-
4 min
-
1.33 km
- Crestwood Preparatory College
- Private
-
Grade Level:
- High, Middle
- Address 217 Brookbanks Drive, North York, ON M3A
-
17 min
-
5 min
-
1.42 km
- Our Lady of Wisdom Catholic School
- Catholic
-
Grade Level:
- Pre-Kindergarten, Kindergarten, Elementary, Middle
- Address 10 Japonica Rd, Scarborough, ON M1R 4R6, Canada
-
18 min
-
5 min
-
1.47 km
- Sathya Sai School of Toronto
- Private
-
Grade Level:
- Elementary, Kindergarten, Middle
- Address 451 Ellesmere Road, Scarborough, ON M1R
-
24 min
-
7 min
-
1.97 km
- Bond Academy
- Private
-
Grade Level:
- Elementary, High, Pre-Kindergarten, Kindergarten, Middle
- Address 1500 Birchmount Road, Scarborough, ON M1P
-
25 min
-
7 min
-
2.12 km
- Brighton School
- Private, Alternative
-
Grade Level:
- Elementary, High, Middle
- Address 150 Wynford Drive, Toronto, Ontario M3C 1K6
-
32 min
-
9 min
-
2.68 km
- Northmount School
- Catholic
-
Grade Level:
- Elementary, Pre-Kindergarten, Kindergarten, Middle
- Address 26 Mallard Road, North York, ON M3B
-
34 min
-
10 min
-
2.87 km
- Hawthorn School for Girls
- Catholic
-
Grade Level:
- Elementary, High, Pre-Kindergarten, Kindergarten, Middle
- Address 101 Scarsdale Road, North York, ON M3B
-
40 min
-
11 min
-
3.32 km
- ÉS Étienne-Brûlé
- Public 4.4
-
Grade Level:
- High, Middle
- Address 300 Banbury Rd, North York, ON M2L 2W2, Canada
-
56 min
-
16 min
-
4.65 km
- Senator O'Connor College School
- Catholic 5.6
-
Grade Level:
- High
- Address 60 Rowena Dr, North York, ON M3A 3R2, Canada
-
4 min
-
1 min
-
340 m
- Victoria Park Collegiate Institute
- Public 7.1
-
Grade Level:
- High
- Address 15 Wallingford Rd, North York, ON M3A 2T9, Canada
-
11 min
-
3 min
-
940 m
- Crestwood Preparatory College
- Private
-
Grade Level:
- High, Middle
- Address 217 Brookbanks Drive, North York, ON M3A
-
17 min
-
5 min
-
1.42 km
- Parkview Alternative School
- Alternative
-
Grade Level:
- High
- Address 1641 Pharmacy Ave, Scarborough, ON M1R 2L2, Canada
-
24 min
-
7 min
-
1.99 km
- Bond Academy
- Private
-
Grade Level:
- Elementary, High, Pre-Kindergarten, Kindergarten, Middle
- Address 1500 Birchmount Road, Scarborough, ON M1P
-
25 min
-
7 min
-
2.12 km
- Bond International College
- Private
-
Grade Level:
- High
- Address 1500 Birchmount Road, Scarborough, ON M1P
-
25 min
-
7 min
-
2.12 km
- Brighton School
- Private, Alternative
-
Grade Level:
- Elementary, High, Middle
- Address 150 Wynford Drive, Toronto, Ontario M3C 1K6
-
32 min
-
9 min
-
2.68 km
- Hawthorn School for Girls
- Catholic
-
Grade Level:
- Elementary, High, Pre-Kindergarten, Kindergarten, Middle
- Address 101 Scarsdale Road, North York, ON M3B
-
40 min
-
11 min
-
3.32 km
- St. Joan of Arc Catholic Academy
- Catholic 5.2
-
Grade Level:
- High
- Address 959 Midland Ave, Scarborough, ON M1K 4G4, Canada
-
55 min
-
15 min
-
4.59 km
- ÉS Étienne-Brûlé
- Public 4.4
-
Grade Level:
- High, Middle
- Address 300 Banbury Rd, North York, ON M2L 2W2, Canada
-
56 min
-
16 min
-
4.65 km
- ÉÉC Sainte-Madeleine
- Catholic 8.1
-
Grade Level:
- Pre-Kindergarten, Kindergarten, Elementary
- Address 1 Ness Dr, North York, ON M3A, Canada
-
19 min
-
5 min
-
1.55 km
- ÉÉ Jeanne-Lajoie
- Public 8
-
Grade Level:
- Pre-Kindergarten, Kindergarten, Elementary
- Address 150 Carnforth Rd, North York, ON M4A 2H6, Canada
-
20 min
-
6 min
-
1.7 km
- ÉS Étienne-Brûlé
- Public 4.4
-
Grade Level:
- High, Middle
- Address 300 Banbury Rd, North York, ON M2L 2W2, Canada
-
56 min
-
16 min
-
4.65 km
- Broadlands Public School
- Public
-
Grade Level:
- Kindergarten, Elementary
- Address 106 Broadlands Blvd, North York, ON M3A 1J7, Canada
-
6 min
-
2 min
-
470 m
- Annunciation Catholic School
- Catholic 5.7
-
Grade Level:
- Pre-Kindergarten, Kindergarten, Elementary, Middle
- Address 65 Avonwick Gate, North York, ON M3A, Canada
-
8 min
-
2 min
-
690 m
- Ranchdale Public School
- Public
-
Grade Level:
- Pre-Kindergarten, Kindergarten, Elementary
- Address 60 Ranchdale Crescent, North York, ON M3A 2M3, Canada
-
10 min
-
3 min
-
840 m
- Cassandra Public School
- Public
-
Grade Level:
- Pre-Kindergarten, Kindergarten, Elementary
- Address 45 Cassandra Blvd, North York, ON M3A 1S5, Canada
-
15 min
-
4 min
-
1.21 km
- Seerah Mission School
- Private
-
Grade Level:
- Elementary, Kindergarten, Middle
- Address 43 Railside Rd, North York, ON M3A 1B2, Canada
-
16 min
-
4 min
-
1.33 km
- Our Lady of Wisdom Catholic School
- Catholic
-
Grade Level:
- Pre-Kindergarten, Kindergarten, Elementary, Middle
- Address 10 Japonica Rd, Scarborough, ON M1R 4R6, Canada
-
18 min
-
5 min
-
1.47 km
- ÉÉC Sainte-Madeleine
- Catholic 8.1
-
Grade Level:
- Pre-Kindergarten, Kindergarten, Elementary
- Address 1 Ness Dr, North York, ON M3A, Canada
-
19 min
-
5 min
-
1.55 km
- ÉÉ Jeanne-Lajoie
- Public 8
-
Grade Level:
- Pre-Kindergarten, Kindergarten, Elementary
- Address 150 Carnforth Rd, North York, ON M4A 2H6, Canada
-
20 min
-
6 min
-
1.7 km
- Sathya Sai School of Toronto
- Private
-
Grade Level:
- Elementary, Kindergarten, Middle
- Address 451 Ellesmere Road, Scarborough, ON M1R
-
24 min
-
7 min
-
1.97 km
- Bond Academy
- Private
-
Grade Level:
- Elementary, High, Pre-Kindergarten, Kindergarten, Middle
- Address 1500 Birchmount Road, Scarborough, ON M1P
-
25 min
-
7 min
-
2.12 km
- Northmount School
- Catholic
-
Grade Level:
- Elementary, Pre-Kindergarten, Kindergarten, Middle
- Address 26 Mallard Road, North York, ON M3B
-
34 min
-
10 min
-
2.87 km
- Hawthorn School for Girls
- Catholic
-
Grade Level:
- Elementary, High, Pre-Kindergarten, Kindergarten, Middle
- Address 101 Scarsdale Road, North York, ON M3B
-
40 min
-
11 min
-
3.32 km
- Broadlands Public School
- Public
-
Grade Level:
- Kindergarten, Elementary
- Address 106 Broadlands Blvd, North York, ON M3A 1J7, Canada
-
6 min
-
2 min
-
470 m
- Annunciation Catholic School
- Catholic 5.7
-
Grade Level:
- Pre-Kindergarten, Kindergarten, Elementary, Middle
- Address 65 Avonwick Gate, North York, ON M3A, Canada
-
8 min
-
2 min
-
690 m
- Ranchdale Public School
- Public
-
Grade Level:
- Pre-Kindergarten, Kindergarten, Elementary
- Address 60 Ranchdale Crescent, North York, ON M3A 2M3, Canada
-
10 min
-
3 min
-
840 m
- Cassandra Public School
- Public
-
Grade Level:
- Pre-Kindergarten, Kindergarten, Elementary
- Address 45 Cassandra Blvd, North York, ON M3A 1S5, Canada
-
15 min
-
4 min
-
1.21 km
- Seerah Mission School
- Private
-
Grade Level:
- Elementary, Kindergarten, Middle
- Address 43 Railside Rd, North York, ON M3A 1B2, Canada
-
16 min
-
4 min
-
1.33 km
- Our Lady of Wisdom Catholic School
- Catholic
-
Grade Level:
- Pre-Kindergarten, Kindergarten, Elementary, Middle
- Address 10 Japonica Rd, Scarborough, ON M1R 4R6, Canada
-
18 min
-
5 min
-
1.47 km
- ÉÉC Sainte-Madeleine
- Catholic 8.1
-
Grade Level:
- Pre-Kindergarten, Kindergarten, Elementary
- Address 1 Ness Dr, North York, ON M3A, Canada
-
19 min
-
5 min
-
1.55 km
- ÉÉ Jeanne-Lajoie
- Public 8
-
Grade Level:
- Pre-Kindergarten, Kindergarten, Elementary
- Address 150 Carnforth Rd, North York, ON M4A 2H6, Canada
-
20 min
-
6 min
-
1.7 km
- Sathya Sai School of Toronto
- Private
-
Grade Level:
- Elementary, Kindergarten, Middle
- Address 451 Ellesmere Road, Scarborough, ON M1R
-
24 min
-
7 min
-
1.97 km
- Bond Academy
- Private
-
Grade Level:
- Elementary, High, Pre-Kindergarten, Kindergarten, Middle
- Address 1500 Birchmount Road, Scarborough, ON M1P
-
25 min
-
7 min
-
2.12 km
- Brighton School
- Private, Alternative
-
Grade Level:
- Elementary, High, Middle
- Address 150 Wynford Drive, Toronto, Ontario M3C 1K6
-
32 min
-
9 min
-
2.68 km
- Northmount School
- Catholic
-
Grade Level:
- Elementary, Pre-Kindergarten, Kindergarten, Middle
- Address 26 Mallard Road, North York, ON M3B
-
34 min
-
10 min
-
2.87 km
- Hawthorn School for Girls
- Catholic
-
Grade Level:
- Elementary, High, Pre-Kindergarten, Kindergarten, Middle
- Address 101 Scarsdale Road, North York, ON M3B
-
40 min
-
11 min
-
3.32 km
- Annunciation Catholic School
- Catholic 5.7
-
Grade Level:
- Pre-Kindergarten, Kindergarten, Elementary, Middle
- Address 65 Avonwick Gate, North York, ON M3A, Canada
-
8 min
-
2 min
-
690 m
- Milne Valley Middle School
- Public
-
Grade Level:
- Middle
- Address 100 Underhill Dr, North York, ON M3A 2J9, Canada
-
13 min
-
4 min
-
1.08 km
- Seerah Mission School
- Private
-
Grade Level:
- Elementary, Kindergarten, Middle
- Address 43 Railside Rd, North York, ON M3A 1B2, Canada
-
16 min
-
4 min
-
1.33 km
- Crestwood Preparatory College
- Private
-
Grade Level:
- High, Middle
- Address 217 Brookbanks Drive, North York, ON M3A
-
17 min
-
5 min
-
1.42 km
- Our Lady of Wisdom Catholic School
- Catholic
-
Grade Level:
- Pre-Kindergarten, Kindergarten, Elementary, Middle
- Address 10 Japonica Rd, Scarborough, ON M1R 4R6, Canada
-
18 min
-
5 min
-
1.47 km
- Sathya Sai School of Toronto
- Private
-
Grade Level:
- Elementary, Kindergarten, Middle
- Address 451 Ellesmere Road, Scarborough, ON M1R
-
24 min
-
7 min
-
1.97 km
- Bond Academy
- Private
-
Grade Level:
- Elementary, High, Pre-Kindergarten, Kindergarten, Middle
- Address 1500 Birchmount Road, Scarborough, ON M1P
-
25 min
-
7 min
-
2.12 km
- Brighton School
- Private, Alternative
-
Grade Level:
- Elementary, High, Middle
- Address 150 Wynford Drive, Toronto, Ontario M3C 1K6
-
32 min
-
9 min
-
2.68 km
- Northmount School
- Catholic
-
Grade Level:
- Elementary, Pre-Kindergarten, Kindergarten, Middle
- Address 26 Mallard Road, North York, ON M3B
-
34 min
-
10 min
-
2.87 km
- Hawthorn School for Girls
- Catholic
-
Grade Level:
- Elementary, High, Pre-Kindergarten, Kindergarten, Middle
- Address 101 Scarsdale Road, North York, ON M3B
-
40 min
-
11 min
-
3.32 km
- ÉS Étienne-Brûlé
- Public 4.4
-
Grade Level:
- High, Middle
- Address 300 Banbury Rd, North York, ON M2L 2W2, Canada
-
56 min
-
16 min
-
4.65 km
- Senator O'Connor College School
- Catholic 5.6
-
Grade Level:
- High
- Address 60 Rowena Dr, North York, ON M3A 3R2, Canada
-
4 min
-
1 min
-
340 m
- Victoria Park Collegiate Institute
- Public 7.1
-
Grade Level:
- High
- Address 15 Wallingford Rd, North York, ON M3A 2T9, Canada
-
11 min
-
3 min
-
940 m
- Crestwood Preparatory College
- Private
-
Grade Level:
- High, Middle
- Address 217 Brookbanks Drive, North York, ON M3A
-
17 min
-
5 min
-
1.42 km
- Parkview Alternative School
- Alternative
-
Grade Level:
- High
- Address 1641 Pharmacy Ave, Scarborough, ON M1R 2L2, Canada
-
24 min
-
7 min
-
1.99 km
- Bond Academy
- Private
-
Grade Level:
- Elementary, High, Pre-Kindergarten, Kindergarten, Middle
- Address 1500 Birchmount Road, Scarborough, ON M1P
-
25 min
-
7 min
-
2.12 km
- Bond International College
- Private
-
Grade Level:
- High
- Address 1500 Birchmount Road, Scarborough, ON M1P
-
25 min
-
7 min
-
2.12 km
- Brighton School
- Private, Alternative
-
Grade Level:
- Elementary, High, Middle
- Address 150 Wynford Drive, Toronto, Ontario M3C 1K6
-
32 min
-
9 min
-
2.68 km
- Hawthorn School for Girls
- Catholic
-
Grade Level:
- Elementary, High, Pre-Kindergarten, Kindergarten, Middle
- Address 101 Scarsdale Road, North York, ON M3B
-
40 min
-
11 min
-
3.32 km
- St. Joan of Arc Catholic Academy
- Catholic 5.2
-
Grade Level:
- High
- Address 959 Midland Ave, Scarborough, ON M1K 4G4, Canada
-
55 min
-
15 min
-
4.59 km
- ÉS Étienne-Brûlé
- Public 4.4
-
Grade Level:
- High, Middle
- Address 300 Banbury Rd, North York, ON M2L 2W2, Canada
-
56 min
-
16 min
-
4.65 km
- ÉÉC Sainte-Madeleine
- Catholic 8.1
-
Grade Level:
- Pre-Kindergarten, Kindergarten, Elementary
- Address 1 Ness Dr, North York, ON M3A, Canada
-
19 min
-
5 min
-
1.55 km
- ÉÉ Jeanne-Lajoie
- Public 8
-
Grade Level:
- Pre-Kindergarten, Kindergarten, Elementary
- Address 150 Carnforth Rd, North York, ON M4A 2H6, Canada
-
20 min
-
6 min
-
1.7 km
- ÉS Étienne-Brûlé
- Public 4.4
-
Grade Level:
- High, Middle
- Address 300 Banbury Rd, North York, ON M2L 2W2, Canada
-
56 min
-
16 min
-
4.65 km
- Broadlands Public School
- Public
-
Grade Level:
- Kindergarten, Elementary
- Address 106 Broadlands Blvd, North York, ON M3A 1J7, Canada
-
6 min
-
2 min
-
470 m
- Annunciation Catholic School
- Catholic 5.7
-
Grade Level:
- Pre-Kindergarten, Kindergarten, Elementary, Middle
- Address 65 Avonwick Gate, North York, ON M3A, Canada
-
8 min
-
2 min
-
690 m
- Ranchdale Public School
- Public
-
Grade Level:
- Pre-Kindergarten, Kindergarten, Elementary
- Address 60 Ranchdale Crescent, North York, ON M3A 2M3, Canada
-
10 min
-
3 min
-
840 m
- Cassandra Public School
- Public
-
Grade Level:
- Pre-Kindergarten, Kindergarten, Elementary
- Address 45 Cassandra Blvd, North York, ON M3A 1S5, Canada
-
15 min
-
4 min
-
1.21 km
- Seerah Mission School
- Private
-
Grade Level:
- Elementary, Kindergarten, Middle
- Address 43 Railside Rd, North York, ON M3A 1B2, Canada
-
16 min
-
4 min
-
1.33 km
- Our Lady of Wisdom Catholic School
- Catholic
-
Grade Level:
- Pre-Kindergarten, Kindergarten, Elementary, Middle
- Address 10 Japonica Rd, Scarborough, ON M1R 4R6, Canada
-
18 min
-
5 min
-
1.47 km
- ÉÉC Sainte-Madeleine
- Catholic 8.1
-
Grade Level:
- Pre-Kindergarten, Kindergarten, Elementary
- Address 1 Ness Dr, North York, ON M3A, Canada
-
19 min
-
5 min
-
1.55 km
- ÉÉ Jeanne-Lajoie
- Public 8
-
Grade Level:
- Pre-Kindergarten, Kindergarten, Elementary
- Address 150 Carnforth Rd, North York, ON M4A 2H6, Canada
-
20 min
-
6 min
-
1.7 km
- Sathya Sai School of Toronto
- Private
-
Grade Level:
- Elementary, Kindergarten, Middle
- Address 451 Ellesmere Road, Scarborough, ON M1R
-
24 min
-
7 min
-
1.97 km
- Bond Academy
- Private
-
Grade Level:
- Elementary, High, Pre-Kindergarten, Kindergarten, Middle
- Address 1500 Birchmount Road, Scarborough, ON M1P
-
25 min
-
7 min
-
2.12 km
- Northmount School
- Catholic
-
Grade Level:
- Elementary, Pre-Kindergarten, Kindergarten, Middle
- Address 26 Mallard Road, North York, ON M3B
-
34 min
-
10 min
-
2.87 km
- Hawthorn School for Girls
- Catholic
-
Grade Level:
- Elementary, High, Pre-Kindergarten, Kindergarten, Middle
- Address 101 Scarsdale Road, North York, ON M3B
-
40 min
-
11 min
-
3.32 km
Local Real Estate Price Trends
Active listings
Average Selling Price of a Detached
May 2025
$1,395,833
Last 3 Months
$1,569,143
Last 12 Months
$1,670,199
May 2024
$1,566,000
Last 3 Months LY
$1,615,638
Last 12 Months LY
$1,711,758
Change
Change
Change
Historical Average Selling Price of a Detached in Parkwoods-Donalda
Average Selling Price
3 years ago
$2,114,000
Average Selling Price
5 years ago
$1,699,600
Average Selling Price
10 years ago
$1,138,182
Change
Change
Change
Number of Detached Sold
May 2025
6
Last 3 Months
7
Last 12 Months
6
May 2024
5
Last 3 Months LY
6
Last 12 Months LY
5
Change
Change
Change
How many days Detached takes to sell (DOM)
May 2025
14
Last 3 Months
21
Last 12 Months
21
May 2024
18
Last 3 Months LY
13
Last 12 Months LY
28
Change
Change
Change
Average Selling price
Inventory Graph
Mortgage Calculator
This data is for informational purposes only.
|
Mortgage Payment per month |
|
|
Principal Amount |
Interest |
|
Total Payable |
Amortization |
Closing Cost Calculator
This data is for informational purposes only.
* A down payment of less than 20% is permitted only for first-time home buyers purchasing their principal residence. The minimum down payment required is 5% for the portion of the purchase price up to $500,000, and 10% for the portion between $500,000 and $1,500,000. For properties priced over $1,500,000, a minimum down payment of 20% is required.
Home Evaluation Calculator
No Email or Signup is required to view your home estimate.
estimate your home valueContact Manoj Kukreja
Sales Representative, Century 21 People’s Choice Realty Inc., Brokerage
(647) 576 - 2100

